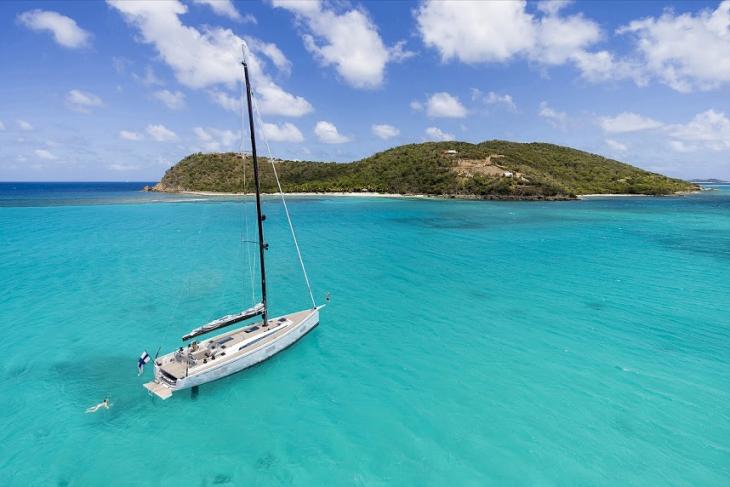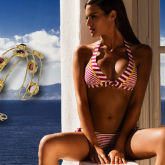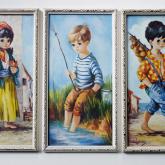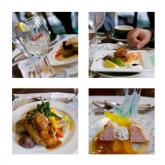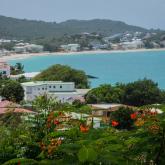
Today, almost forty years after the original one, it's time for another mythical Swan 48…
in brief
Features
- A real timeless beauty in a modern style, Germán Frers design
- Easy to manage by a couple
- Able to guarantee good family living space with privacy
- Fast cruiser and good racer under ORC/IRC
- Owner Forward layout, 3 cabins and 2 heads with 2 showers
- Options for owner cabin, chart table and aft port cabin layouts
- Overall length below 15 metres (14,75 m/48,4 ft), std draft 2,40 m, height above WL 23,71 m
- Latest Frers bluewater cruiser/racer hull generation, inspired by modern Ocean racers = more performing, powerful, balanced, stable, safe
- More volume throughout
- Good bilge volumes below waterline, space for tanks and systems = all loads concentrated below floor and amidships, very low CG
- Twin rudders layout = less draft, more control, perfectly designed for this kind of hull
Sail Plan
- Latest generation sailplan, mast well aft, on top of keel
- Good balance between main and fore triangle
- Up to 4 possible forestays Gennaker, Code 0, Jib, Staysail
- Long standard bowsprit, suitable for Asymmetric as well as for anchor roller
- Optional self tacking track for Staysail or for Jib
- Mainsail sheet with two different solutions for cruising and racing
Deck
- New Coachroof style, long and typically Swan, but with the same language as 65 & 78. Will be the style for all the future Swans below 60 ft
- Soft and rounded shapes, long coamings to protect the whole cockpit
- Spacious cockpit with standard big table removable for racing, seats for 6/8
- Large integrated sprayhood with rigid recessed housing
- Steering: handy winches, foldable footrest, seat on top of coamings
- Big swimming platform, storage on lazarette, benches lockers, forepeak
- Dedicated sunbathing area on coachroof with recessed space for cushions
- Optional tender garage layout and fittings in the lazarette
Interior
- 3 levels of cabin: owner forward with private head, aft VIP stb and guest port
- 2 comfortable heads, both with large separate shower compartments
- Large saloon area with 3 levels of natural light sources, incl. std hull windows
- Galley with 360° layout, domestic size fridge and good storage volumes
- 3 chart table layouts, flipper style, forward facing with seat and storage or sofa
- Engine room with space for optional genset and good accessibility
- Interior style based on concept of moods
Construction
- Glass and foam core sandwich, vinylester resin, vacuum infusion, postcured, gelcoat finishing
- 2 composite 100% watertight bulkheads.
- Standard 9 mm teak on sideways, cockpit and platform
- Maxi style toerail, with space for principal deck gear
- Massively constructed, oversized bottom structure
- All tanks and most of the loads on the bottom of the boat
- Carefully assembled, accessible in every part, no compromise on quality
- Standard interior in European Oak
